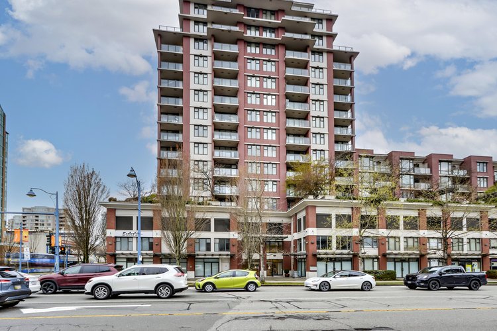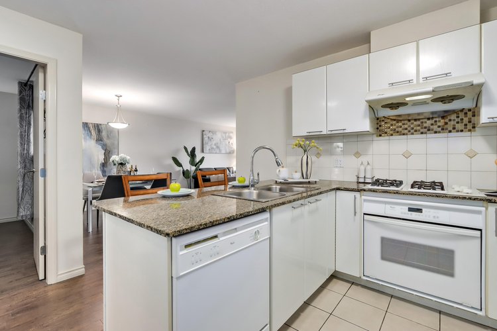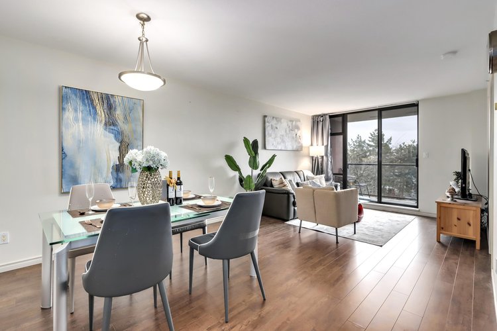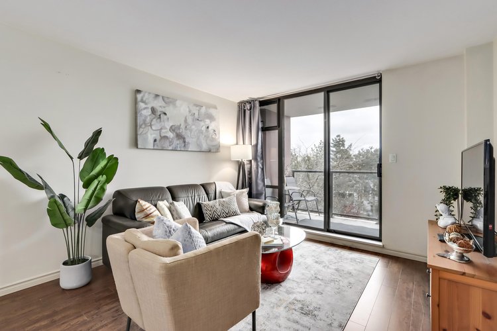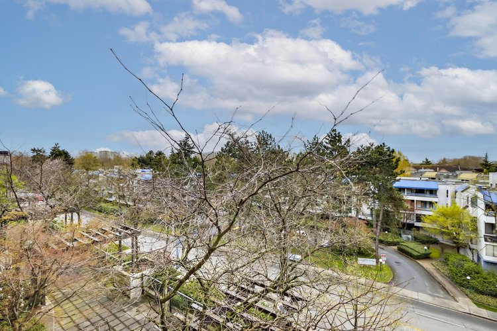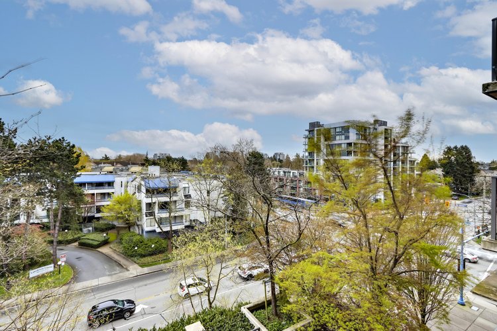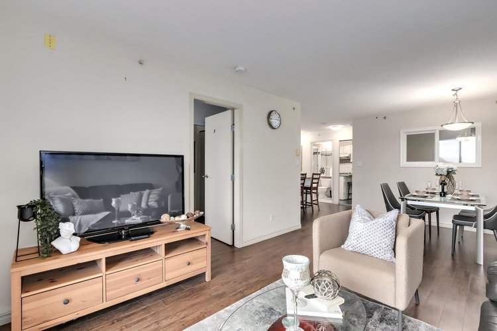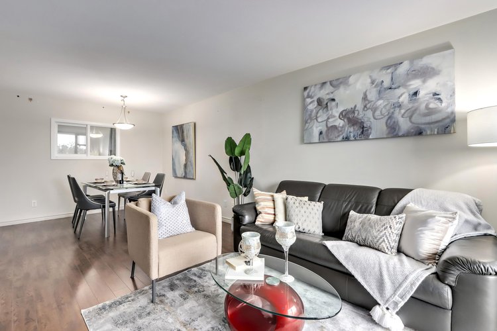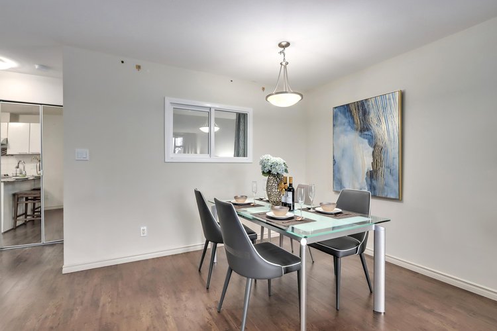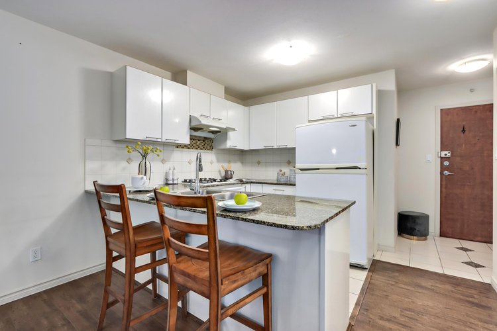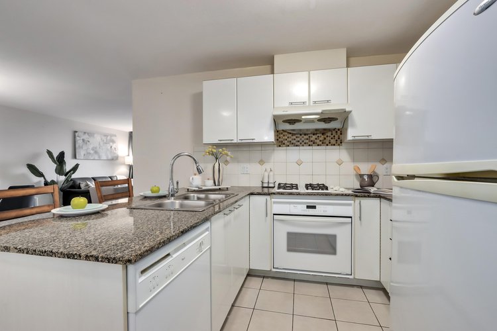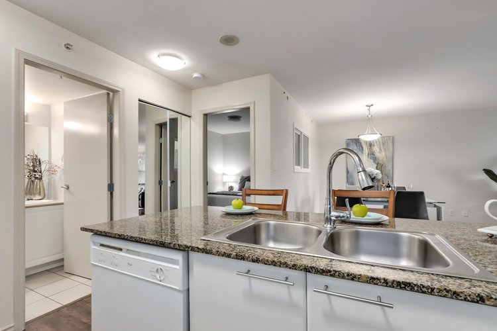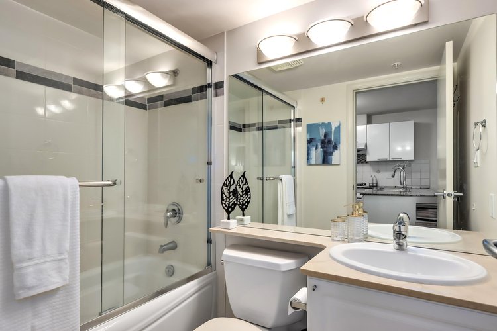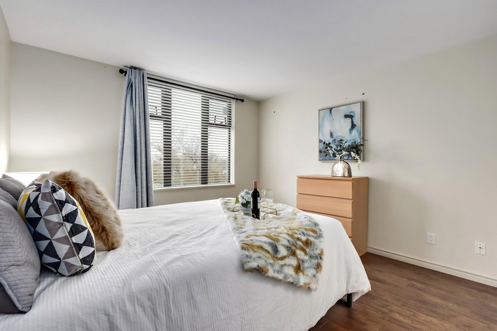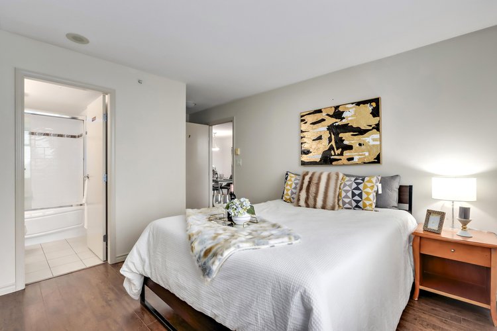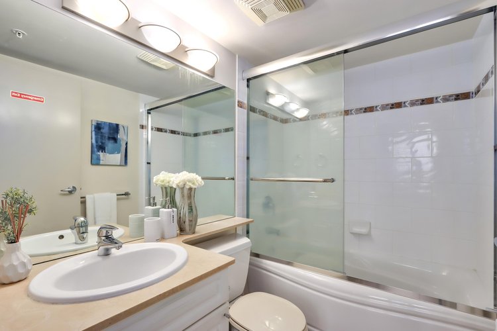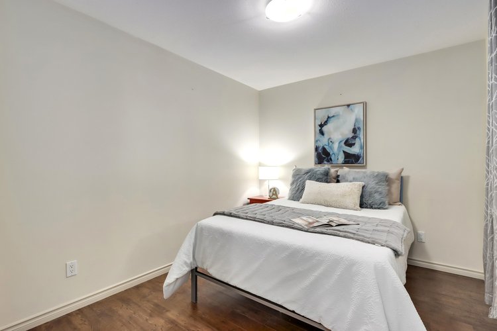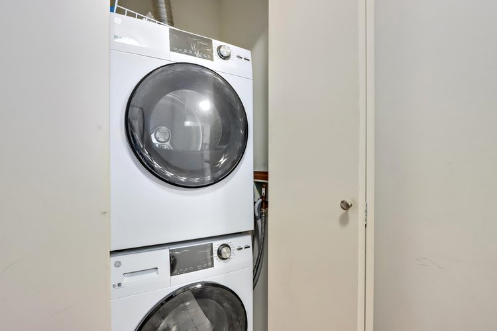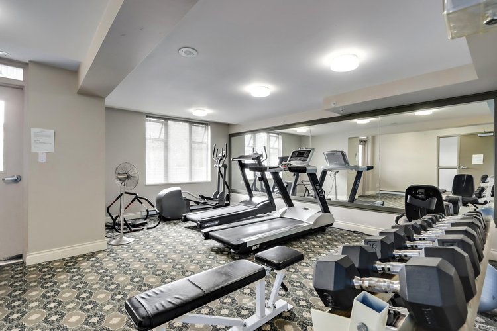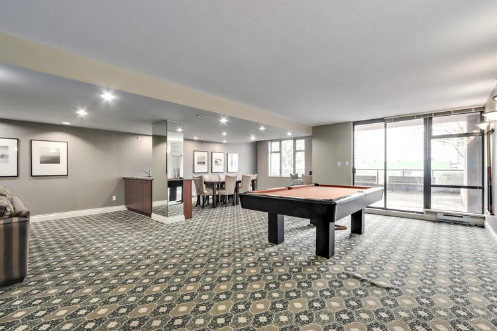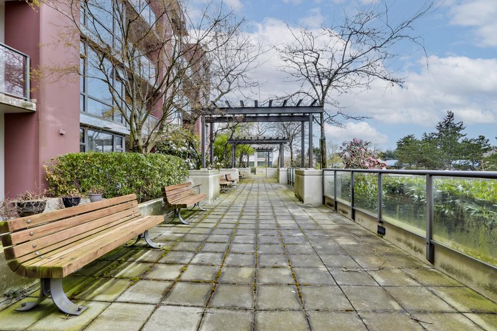615 5933 Cooney Road, Richmond, BC
- 2 beds
- 2 baths
- 906 sqft
- 2003 built
- R2868532
$699,000
Secondary Information
General Info
|
Status
Active
Sub-Area
Brighouse
Area
Richmond |
City
Richmond
Province
BC
Taxes
$1,892 / 2023 |
Property Type
Apartment Unit
Maintenance Fees
$492
Home Style
1 Storey |
Additional Info
|
Amenities
Elevator Exercise Centre Garden In Suite Laundry Playground |
Features Included
ClthWsh/Dryr/Frdg/Stve/DW Garage Door Opener Sprinkler - Fire |
| SIZE: 906 sqft | TAXES (2023): $1,892 |
| MLS®: R2868532 | MNT.FE: $492 |
| TYPE: Apartment Unit | $/Sq.Ft: 772 |
| SUBAREA: Brighouse |
Description
A very well managed building at a supper convenient & prime location across the Richmond Public Market. Steps to PriceSmart foods supper market, Richmond Centre, Lansdowne Mall and the Canada Line. East Facing suite with a very functional layout, large kitchen has granite countertop with lots of cabinets. Big covered balcony, large master ensuite w/ 2 full baths; the second Bedroom is in good size with a large closet too. New washer & dryer; One underground parking and a big storage locker. Excellent opportunity for investors or first home buyers. Best Valued 2 bedroom and 2 Bathroom concrete condo in town. Open house Apr 20 & 21 Saturday and Sunday 2:00 to 4:00PM;
Request More Information
Listing Courtesy of Luxmore Realty
 Disclaimer: The data relating to real estate on this web site comes in part from the MLS Reciprocity program of the Real Estate Board of Greater Vancouver or the Fraser Valley Real Estate Board. Real estate listings held by participating real estate firms are marked with the MLS Reciprocity logo and detailed information about the listing includes the name of the listing agent. This representation is based in whole or part on data generated by the Real Estate Board of Greater Vancouver or the Fraser Valley Real Estate Board which assumes no responsibility for its accuracy. The materials contained on this page may not be reproduced without the express written consent of the Real Estate Board of Greater Vancouver or the Fraser Valley Real Estate Board.
Disclaimer: The data relating to real estate on this web site comes in part from the MLS Reciprocity program of the Real Estate Board of Greater Vancouver or the Fraser Valley Real Estate Board. Real estate listings held by participating real estate firms are marked with the MLS Reciprocity logo and detailed information about the listing includes the name of the listing agent. This representation is based in whole or part on data generated by the Real Estate Board of Greater Vancouver or the Fraser Valley Real Estate Board which assumes no responsibility for its accuracy. The materials contained on this page may not be reproduced without the express written consent of the Real Estate Board of Greater Vancouver or the Fraser Valley Real Estate Board.
